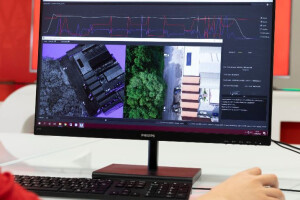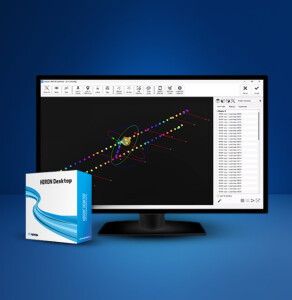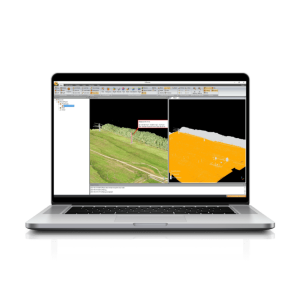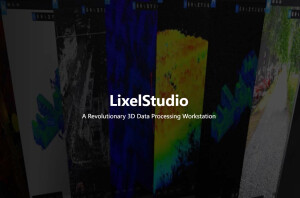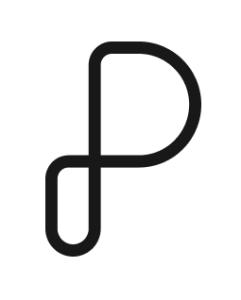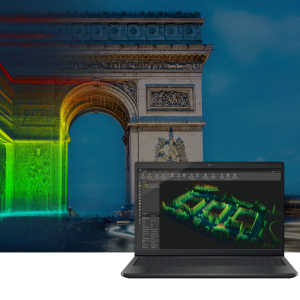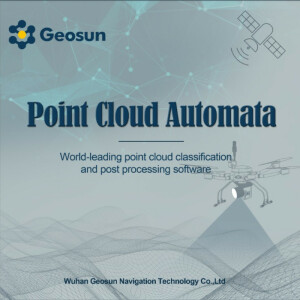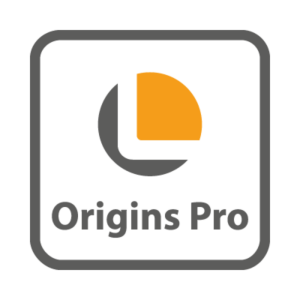
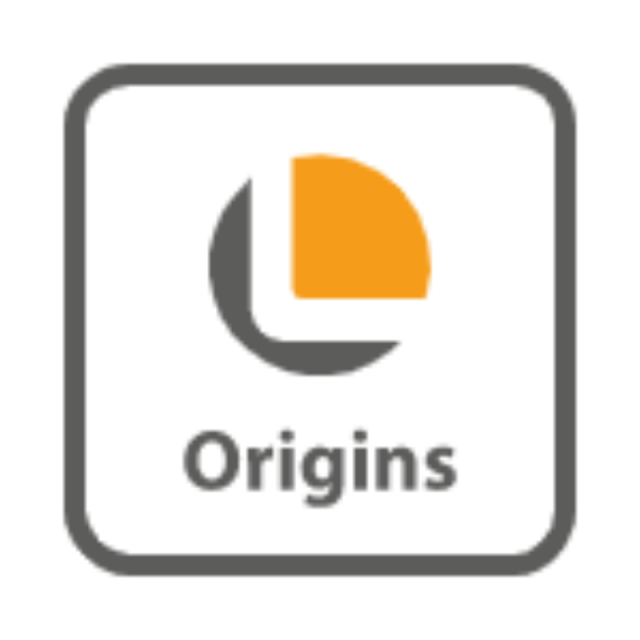
Origins
PointCab Origins is the perfect basics toolkit for fast and easy point cloud processing.
Description
PointCab Origins Modules
- Layouts & Sections: Create floor plans and sections from your point cloud data in no time and with just a few clicks.
- Sketch: Measure areas, distances, 3D points, and angles. Staple photos and texts to specific parts of the point cloud or examine the point cloud more closely in the automatically created panoramic views.
- Align project: It is not uncommon to receive point cloud data not aligned the way you would need it for further processing. With our “Align Project” tool you can precisely align your data the way you want.
- Merger: Easily create positionally correct plans from your results. The created plans are scaled and have an attached coordinate file. This way you file your plans without losing the context of the object.
- Web Export: Pass on your results quickly and easily as a .html or PDF file with our Web Export. Of course, branded in your individual company design for a professional presentation of the data.
- Transformation Calculator: Connect two projects in one coordinate system, georeference your project, or display the difference between an older and the current 3D data in one project.
Specifications
-
Hardware/software requirements
-
HD [GB]
10
Use of GPU
N
Processor
["64-bit"]
Stereo Display
N
Stand-alone
Yes
-
Other
-
Support
Yes, Phone, Screenshare, Email, Online Tutorials, Online Trainings
Training
Y
Typical applications
Construction, Surveying, Architecture, 2D Plans, BIM
Distinguishing features
High quality orthophoto generation, Support of all common scanner formats, Optimized workflow into CAD/BIM
-
Files and Registering
-
Input formats
All common scanner formats
Output formats
DWG, DXF, DAE, XYZ, LAS, LAZ, E57, RCP
Max. file size (#3D points)
1000000000000
Geo-referencing
Y
Automatic Target Detection
N
Stitching multiple scans
N
-
Pre-processing and Automatic Filtering
-
Image matching facilities
Y
Removal of individual outliers
Y
Removal of vegetation
N
Removal of buildings
N
Bare ground DEM generation
N
-
Manual Measurements
-
3D Coordinates extraction
Y
Length and Height
Y
Angle
Y
Distance
Y
Area
Y
Volume
N
-
Interoperability
-
CAD software
AutoCAD, Revit, ArchiCAD, Microstation and more
Assigning colour from imagery to points
N
Image overlay on TIN
Y
-
General
-
Year of last update
2021
Year of initial introduction
2011
Modules
Layouts &Sections, Merger, WebExport, Align Project, Sketch, Transformation Calculator
Source of Point Clouds
Airborne Lidar, Indoor TLS, Outdoor TLS, Photogrammetric, Radar
Supported Systems
Faro, Trimble, Riegl, Z+F, Mantis, dotProduct, MobilMapping, Drone Data (LAS, E57, XYZ), Autodesk RCP
-
Analysis
-
Line of sight
Y
Aspect and slope
N
Individual tree heights
N
-
Automatically Generated Products
-
Regular Grid DEMs
N
Cross sections
N
TIN
N
Contour Lines
N
Break lines
N
Boundary detection of solids
N
Building footprints
Y
Building roofs
Y
-
Solid Modelling
-
Lines
Y
Planes
Y
Cubes
N
Spheres
N
Cylinders
N
NURBS
N
-
Visualisation and Editing
-
Zoom, pan and rotate
Y
Fly-throughs
N
Adding Points
Y
Removing Points
N
Point Reduction
N

