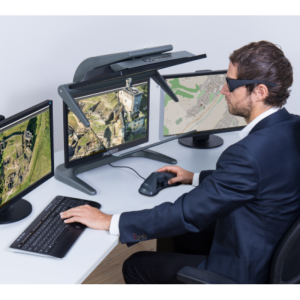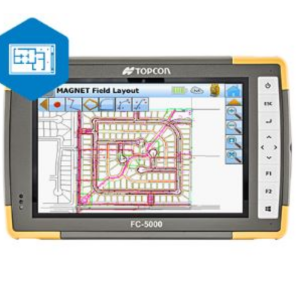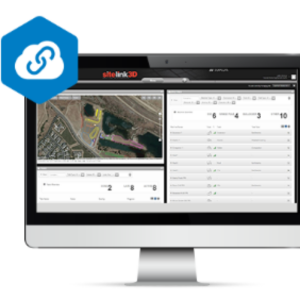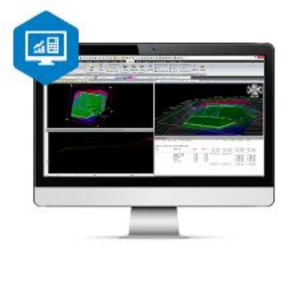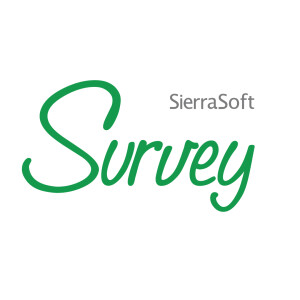
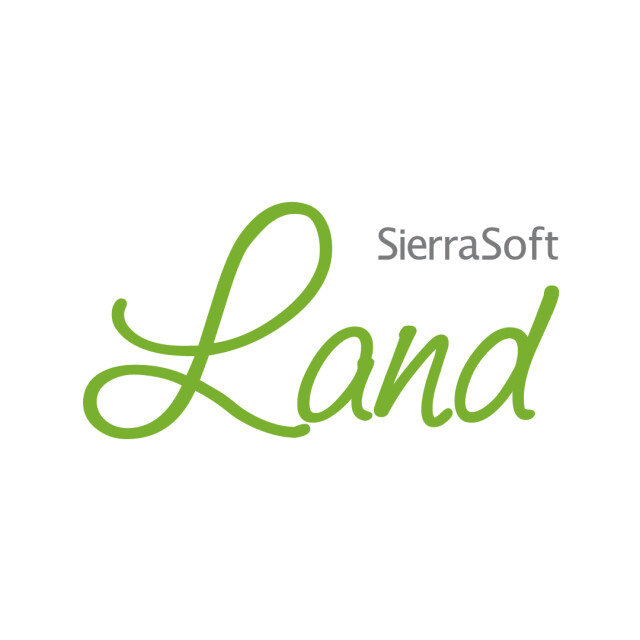
SierraSoft Land
BIM software for land 3D modeling and analysis
SierraSoft Land is a BIM software for land 3D modeling and analysis. The BIM functions of SierraSoft Land allow you to produce, modify, share, and analyze topographic information models. Restitution and information modeling occur simultaneously with a strong optimization of activities and cost containment.
Description
SierraSoft Land is a BIM software for land 3D modeling and analysis
With SierraSoft Land, you can handle land survey of any size carried out with various types of tools, such as total stations, GPS, laser scanners or drones. The BIM functions of SierraSoft Land allow you to produce, modify, share, and analyze topographic information models. Restitution and information modeling occur simultaneously with a strong optimization of activities and cost containment. In one product you have all the tools for land survey restitution and analysis, information modeling and quantities calculation.
Data acquisition
Use the data you have, without limitations
Your work starts with the data you have, whether it’s points surveyed with a total station, GPS, laser scanners or drones. SierraSoft Land has the functions to import and make your information usable; you can have a few points or a huge survey, it will be easily manageable in both cases.
Point clouds
Upload and manage point clouds in a very simple way
Easy handle one or more point clouds of any size. Loading and display are really fast, drawing and extraction functions occur in real time. With just a few click you can extract models and calculate volumes in many different ways. A special tool “SierraSoft Mass Data Convertes” allows to convert LAS, XYZ, PTS and XCF files so that you are able to handle them with SierraSoft Land.
Survey restitution
Manage all the information while completing and enhancing it
If you have a traditional survey performed with points and you used codes, the entire design can be created automatically. If instead you have a point cloud, you can use the digital survey functions to survey as if you were in the countryside. You can also take advantage of the support features to restitution photos, satellite imagery, digital maps, and other models.
Terrain modeling
Create accurate 3D terrain surfaces
Generate accurate 3D surfaces with just a few steps, while maintaining control over the outcome. Thanks to its discontinuities management and high processing speed, you can easily manage small models up to the triangulation of a large point cloud.
You can complete the job with contour lines.
As-Found
Return As-Found models with the data acquired during the survey phase
Create new objects from the acquired data, defining the geometries and their information content. Get a complete information model that is highly useful for your design.
Cross sections
Extract and manage sections of your 3D models
The sections can be automatically extracted either along a direction or along a polygonal alignment. Through the extraction styles, you can extract complex sections using multiple 3D surfaces in one step.
Volumes
Calculate volumes with the best method
You can calculate volume with different methods, depending on your data and your goals. The calculation can be done either using a model’s triangular surfaces or extracted sections. The calculation for triangular surfaces is quite simple to use and extremely precise.
3D Design
Easy design of complex surfaces
You can easily design any surface with the immediate 3D representation of the result. Design features include the creation of leveling, sideslopes, polylines offset, connection surfaces and the merging models and surface. Get quickly extremely precise project 3D model as far as the creation of sideslopes and intersections with the existing terrain model. Enjoy designing pits, dumps, parking areas, terracing, embankings, ramps, tracks and all what is concerned with the design of models.
Hydrological analysis
Obtain valuable information in relation to the presence of water
Obtain important information for hydrographic and hydrological analysis of the territory and of new projects. Analyzes the hydrological problems related to the territory and facilitates decision-making processes relating to new projects. Get, starting from a point, the path of the water or the contour line. Displays slope vectors, valleys, ridges, tributaries, flat areas, maximum and minimum points on the terrain or project surface. Calculate the filling volume of a basin.
Information modeling
Define your BIM model in detail
The information modeling takes place simultaneously with the design based on specific customizable settings. The structure of the model, the elements that compose it, the geometric representation of the objects and their information content are defined. Thus you create an information model according to the specifications required in the BIM Execution Plan (BEP). The information model is created while maintaining information consistency with all the information documents created.
Information exchange and multi-disciplinary integrated design
Share information models and manage federated models for infrastructures
Share project information in IFC (2x3, 4x1, 4x3) and LandXML formats for export to other software such as Revit, Tekla, ArchiCAD, Trimble Connect, usBIM, etc. Import information models of works such as railways, roads, hydraulic works, bridges, tunnels, ancillary works, buildings for the integrated design and management of federated models.
Information documents
Automatically generates the required information documents
Starting from the project data and from the data of the information model, it automatically generates drawings and reports of various types including:
Geometry annotation: the elements of the axes complete with all dimensions.
Longitudinal profile: the elements of the profile complete with dimensions and annotations boxes.
Cross sections: all the sections paginated in separate sheets, complete with dimensions, annotations boxes and summaries of the calculation of quantities.
Project planimetry: the drawing with the representation of all the elements of the project (axis, edges, slopes, etc.)
Prints: the printouts produced include the data of the alignment, the longitudinal profile, the policies checks, the data of the sections, of the quantities and the data for stacking out. The printouts are customizable with different levels of detail.
All information documents are customizable and consistent with the project and the information model.
Information models in open formats
Create information models in open formats that can be customized according to the specifications of the BIM Execution Plan (BEP).
Design in detail and create information models in IFC format by defining version, domain, spatial structure, elements, graphical representations and properties. Export information models in LandXML format with all project data. Deliver information models in open formats following the specifications defined in the BIM Execution Plan (BEP).
Positioning and construction
Generate reports, drawings and models for use in positioning and construction
Export the information for the topographic positioning of the project using the staking out functions. Export models that can be used by “machine control” systems by automating the design and construction processes.
As-Built
Return As-Built models with the data acquired during the construction phase
Create information models representing the built in detail. Integrate project data with information acquired during construction. Several tools for both design and pure 3D modeling support you in the creation of the model.
Platform for coordination and integration
SierraSoft Land with M3 Framework is the platform for the integration and coordination of design and work flows in BIM.
SierraSoft Land with M3 Framework is also the platform to coordinate multidisciplinary design by allowing you to share models. You can import railways, roads, hydraulic works, bridges, tunnels, ancillary works, buildings to create aggregate models to support design choices.
Specifications
-
General
-
Year of initial introduction
2017
Year of last update
2023
Field of Use
land 3D modeling and analysis
-
Hardware/software requirements
-
RAM [GB]
4
HD [GB]
2
Versions
Stand-alone
Processor
32 bit (x86) or 64 bit (x64) processor 1 GHz
-
Other
-
Support
YES
-
Modelling and visualisation
-
3D model from 2D map extraction
N
Point cloud modelling
Y
-
Planning and management
-
Cost Estimation
YES
Site analysis
YES
-
Data, interoperability and data collection
-
Data sharing options
ASCII,IFC 2x3, IFC 4x1, IFC 4x3, LandXML, Surveying Instr. RAW files
Synchronisation with other project and planning tools
IFC 2x3, IFC 4x1, IFC 4x3, LandXML
Import and export formats [BIM]
IFC 2x3, IFC 4x1, IFC 4x3, LandXML
Import and export formats [General CAD]
DWG, DXF
Import and export formats [Other formats]
IFC 2x3, IFC 4x1, IFC 4x3, LandXML
Languages Supported
English, Italian, Spanish, Portuguese, German, French, Greek, Russian
-
Functionalities
-
Cost estimation [Material quantities and costs are automatically extracted]
YES
