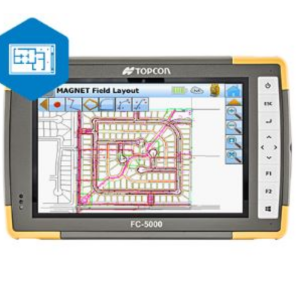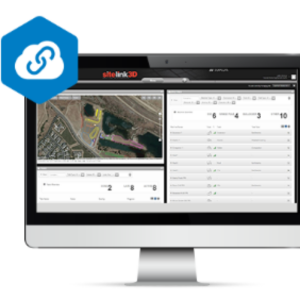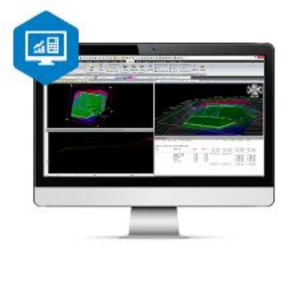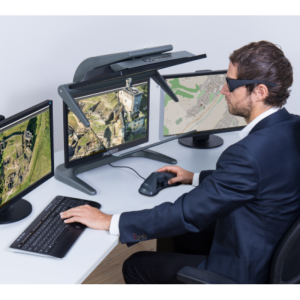
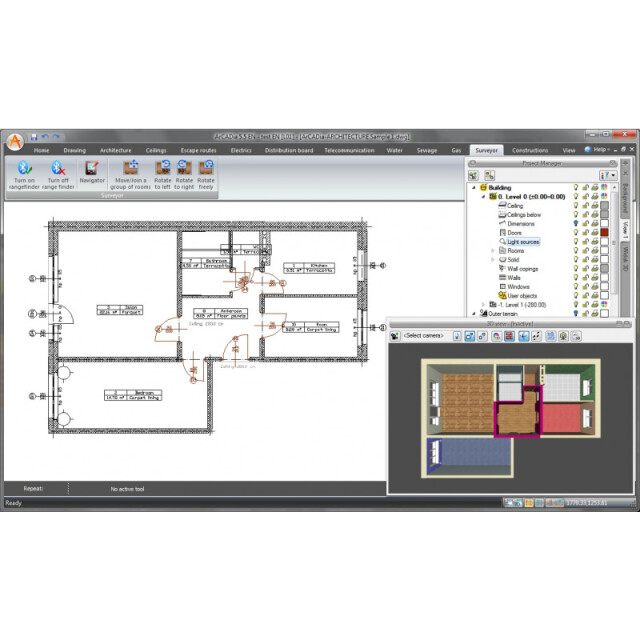
Description
Specifications
-
General
-
Year of initial introduction
2008
Year of last update
2016
Field of Use
The ArCADia BIM SYSTEM is designed as a tool for complex calculation and graphical support of hte construction design proces through the creation of a virtual model of a building, including all the installations. The ArCADia BIM SYSTEM gives possibility to automatically identify collisions between the used construction and instalation elements, to comppare documents and identify the changes between tchem and to communicatate with other programes.
-
Hardware/software requirements
-
RAM [GB]
4
HD [GB]
3
Versions
Stand-alone
Processor
Pentium-class computer (Intel Core i5 recommended)
-
Other
-
Support
YES
Training
YES
Typical applications
-
-
Modelling and visualisation
-
3D model from 2D map extraction
Y
Point cloud modelling
Y
Rendering and animation capabilities
360 views, 3D image rendering
Material and texture capabilities
YES
-
Planning and management
-
Cost Estimation
NO
Phase planning
NO
Schedule linking with other projects
NO
Site analysis
NO
Disaster planning
NO
Asset management
NO
Maintenance scheduling
NO
-
Analyses and simulation
-
Mechanical analysis
NO
Acoustical analysis
NO
Thermal analysis
NO
Lightning analysis
NO
Energy analysis and sustainability data
NO
Green building considerations
NO
Time series analysis and lifecycle data
NO
Other analyses and reports
-
-
Data, interoperability and data collection
-
Data sharing options
YES
Mobile field data collection
N
Synchronisation with other project and planning tools
YES
Import and export formats [BIM]
IFC
Import and export formats [General CAD]
PDF, SVG, BMB, WMF/EMF, DWF, STL, DGN, DWT,
Import and export formats [Other formats]
-
Compatible databases
NO
SDK or API description
YES
Languages Supported
ENGLISH, GERMAN, POLISH, ITALIAN
Compatibility with project planning software
NO
Compatibility with design systems
-
-
Functionalities
-
3D interference and collision detection
YES
Contruction sequencing [Create material ordering, fabrication and delivery schedules]
YES
Cost estimation [Material quantities and costs are automatically extracted]
YES
Construction simulation [Time and cost simulation and management]
NO
